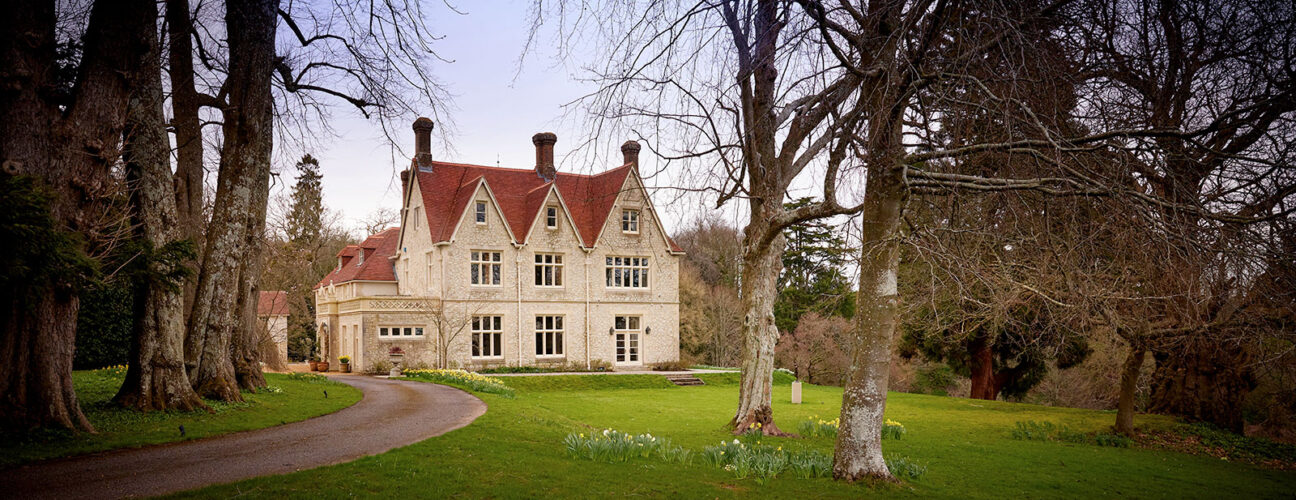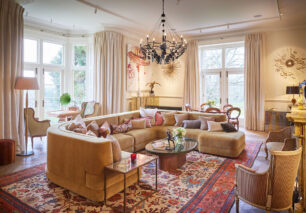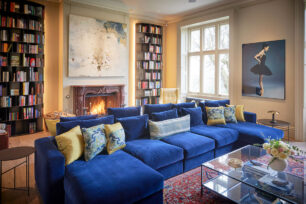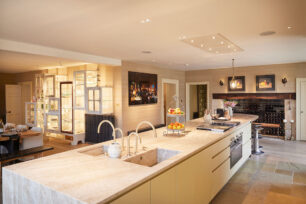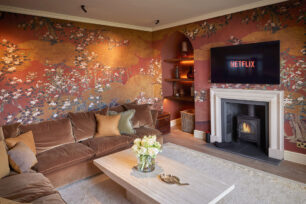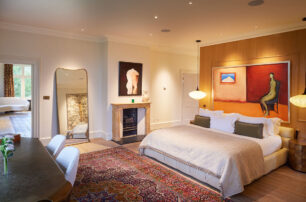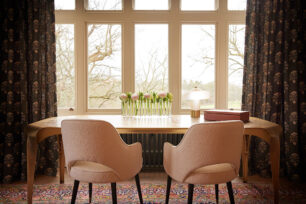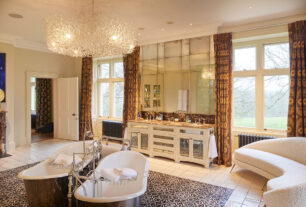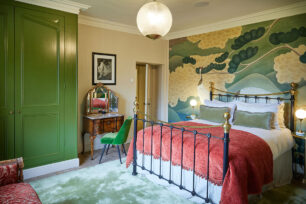(Detached country house 11,960 square feet over four storeys).
The property owner wanted to create a “home to retire.” The brief included renovating the Ground Floor’s Kitchen, Dining, and Entertaining areas and all twelve Bedrooms distributed over the first and second Floors.
House Transformed carefully revised the space and made it more versatile, creating multipurpose rooms that could serve several functions and adapt to the client’s changing needs. House Transformed proposed a mix of traditional and modern looks to reflect the eclectic Family’s personality. A new colour scheme using creamy paint, splashes of darker shades, and unique wallpapers to inject more character was proposed.
The lighting design was carefully considered to create a warm, inviting atmosphere, with antique and contemporary fixtures and fittings. Every piece was carefully designed and chosen to complement the overall look and add charm to every space. To add the final touch, beautiful soft furnishing and home decor items, including rugs, curtains, blinds, table wear etc., were also supplied by House Transformed.
The Family art collection was redistributed, and new adding pieces were beautifully framed. The result was a stunning, functional, beautiful home with a unique style that reflects our clients’ personalities and needs. The client was thrilled with the amazing transformation that we’ve achieved, and we are proud to have created a space that our clients can enjoy for years to come.
